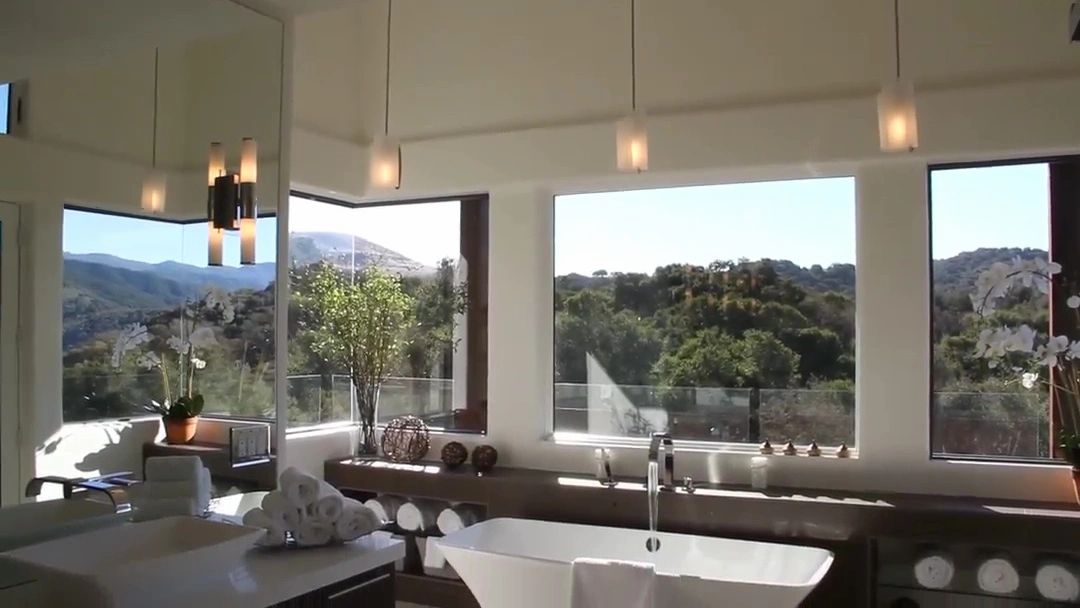
Fenestration Industry Consultancy
Fenestration Project Management | Business Management | Software
Fenestration Industry Consultancy
Fenestration Project Management | Business Management | Software

Fenestration Project Management | Business Management | Software
Fenestration Project Management | Business Management | Software
With over 19 years of experience managing high-flying fenestration companies in Malta, we accumulated the necessary experience to take any project forward in construction management through consultancy, avoiding unnecessary mishaps.
Our three primary services are fenestration project management, business management and software.
Within the scope of fenestration project management, we excel at fenestration projects, including technical assistance, Passive House consultancy, programme of works, supplier selection, site management, and quality control.
On the other hand,
Our three primary services are fenestration project management, business management and software.
Within the scope of fenestration project management, we excel at fenestration projects, including technical assistance, Passive House consultancy, programme of works, supplier selection, site management, and quality control.
On the other hand, we also offer business management consultancy to the fenestration industry, including Passive House incentives, administration procedures, strategy, product development and factory organisation.
We are also official partners of Apertures Connect, a revolutionary CRM system dedicated to the fenestration industry.
To improve the fenestration industry by introducing expertise in the field that would lead to an increased level of comfort.
Passive House is a building standard that is truly energy efficient, comfortable and affordable at the same time.
Passive House is not a brand name, but a tried and true construction concept that can be applied by anyone, anywhere.
Yet, a Passive House is more than just a low-energy building:
Passive House – building for energy efficiency, comfort and affordability
Typical heating systems in Central Europe, where the Passive House Standard was first developed and applied, are centralised hot water heating systems consisting of radiators, pipes and central oil or gas boilers. The average heating load of standard buildings in this area is approximately 100 W/m² (approx. 10 kW for a 100 m² apartment). The Passive House concept is based on the goal of reducing heat losses to an absolute minimum, thus rendering large heating systems unnecessary. With peak heating loads below 10 W per square meter of living area, the low remaining heat demand can be delivered via the supply air by a post heating coil. A building that does not require any heating system other than post air heating is called a Passive House; no traditional heating (or cooling) systems are needed.
Passive Houses around the world
The Passive House concept itself remains the same for all of the world’s climates, as does the physics behind it. Yet while Passive House principles remain the same across the world, the details do have to be adapted to the specific climate at hand. A building fulfilling the Passive House Standard will look much different in Alaska than in Zimbabwe
Source: www.passivehouse.com
